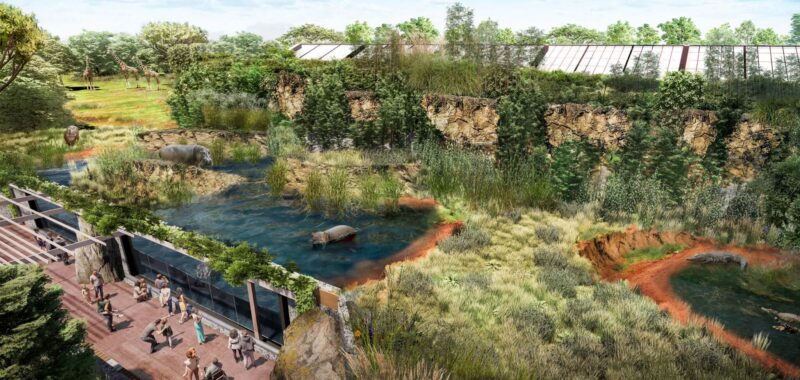Those who grew up playing Zoo Tycoon know running a zoo requires, first and foremost, tending to the animals while simultaneously keeping the spirit of zoo patrons high. A new master plan by Booth Hansen, a Chicago office, puts this ethos into practice at Brookfield Zoo, a historic locale about 10 miles west of the Loop.
Since 1934, Brookfield Zoo in Chicago has been a leader in animal conservation efforts. Now, as it nears its next 100 years, zoo officials unveiled its Next Century Plan, a comprehensive vision that seeks to improve animal habitats while simultaneously offering guests an “immersive” and “rich” visit.
Booth Hansen and Jones & Jones Architects and Landscape Architects are leading the effort together with MAC Consulting Services, Terra Engineering, V3 Engineering, Tilghman Group, ConsultEcon, and IQ Magic.
The plan (outlined in an Executive Summary) considers the Brookfield Zoo’s next 15 years while also thinking beyond that horizon by ideating a future expansion to the zoo’s 235-acre property in West Chicago.

“The plan boldly envisions the redevelopment and expansion of the Zoo’s physical campus to bolster our excellence in animal care and wellness, but our impact will also extend beyond our gates to reach local communities and global partners to provide a connection for people to develop empathy for wildlife and nature that drives positive action,” shared Dr. Michael Adkesson, president and CEO of Brookfield Zoo, in a statement.
Unpacking the Next Century Plan
Today, guests enter the zoo via a tunnel situated under 31st Street. The Next Century Plan eliminates this entry method: Together, the Brookfield Zoo and its architects have envisioned a new pedestrian overpass for guests. Initial renderings show this entry as a slightly sloped ramp with vertical suspenders.
Guests arriving via car will soon be met with an improved parking lot, albeit without a parking booth. A parking shuttle will be available on high-attendance days that can take families straight from their car to the zoo entrance. The lot will be equipped with solar-powered lighting, permeable paving, and native plants.

The Next Century Plan divides the Brookfield Zoo into four distinct zones: The Historical Core, Immersive Ecoregions, Wildlife Discovery, and Conservation Campus.
The Historical Core is the oldest part of the zoo. There, guests will still be greeted by the North Gate, a stucco structure with a tiled roof; and the Theodore Roosevelt Fountain, a water feature surrounded by manicured pathways, lawns, and plant beds. Under the Next Century Plan, the North Gate will be restored.
The largest of the four programmed zones is the Immersive Ecoregions. This consists of 14 uniquely landscaped areas carefully planned to mimic sub-regions of the world. Within this zone, the zoo has big plans to improve visitor circulation and make it easier for guests to observe several of the zoo’s most sought-after animals, like elephants, rhinos, and giraffes.
Within the Immersive Ecoregions zone, a new Savannah Passage will afford viewing opportunities of flexibly designed habitats where visitors can expect to see a rotation of African animals. Here, renewed attention will be paid to the Pachyderm Building, one of the Brookfield Zoo’s most architecturally compelling constructions.
The interiors of the Pachyderm Building are lined with arch-shaped steel girders and the HVAC was clearly hidden behind decorative panels. These features will remain in situ, with the renovation concentrated on turning the indoor exhibit spaces into outdoor-facing ones. According to the zoo, “large picture windows” with views out toward the flexibly designed African habitats will create another opportunity for animal and human interaction.


Discovery and Conservation
Other upgrades to sub-regions, include a new “shallow-lagoon” for dolphins, renovations to the historic Australia House, and a new habitat for Humboldt penguins in Pacific Coasts of the Americas area.
The third zone, Wildlife Discovery, sets out to make the zoo experience more immersive. A landmark of this area, situated on the east side of the campus will be the new amphitheater. Renderings of the structure show a sunken circular stage housed under a curved roof structure. Patrons can gather around the performance space to watch from any perspective on tiered seating. Nearby, there are plans to design a butterfly house.
The Conservation Campus situated to the west of the north entrance puts the conservation work of the zoo front and center. An indoor viewing space places the work of researchers on display and visitors can see first-hand the often unseen work of a zoo’s primary mission.

Realizing the Next Century Plan is a costly endeavor, especially given the plan projects 30 plus years into the future. Brookfield Zoo has already secured half of its $400 million capital goal, raised from private and public sources. An additional $100 million endowment from the zoo can also keep operations afloat, zoo animals healthy, and visitors engaged for another 100 years.

