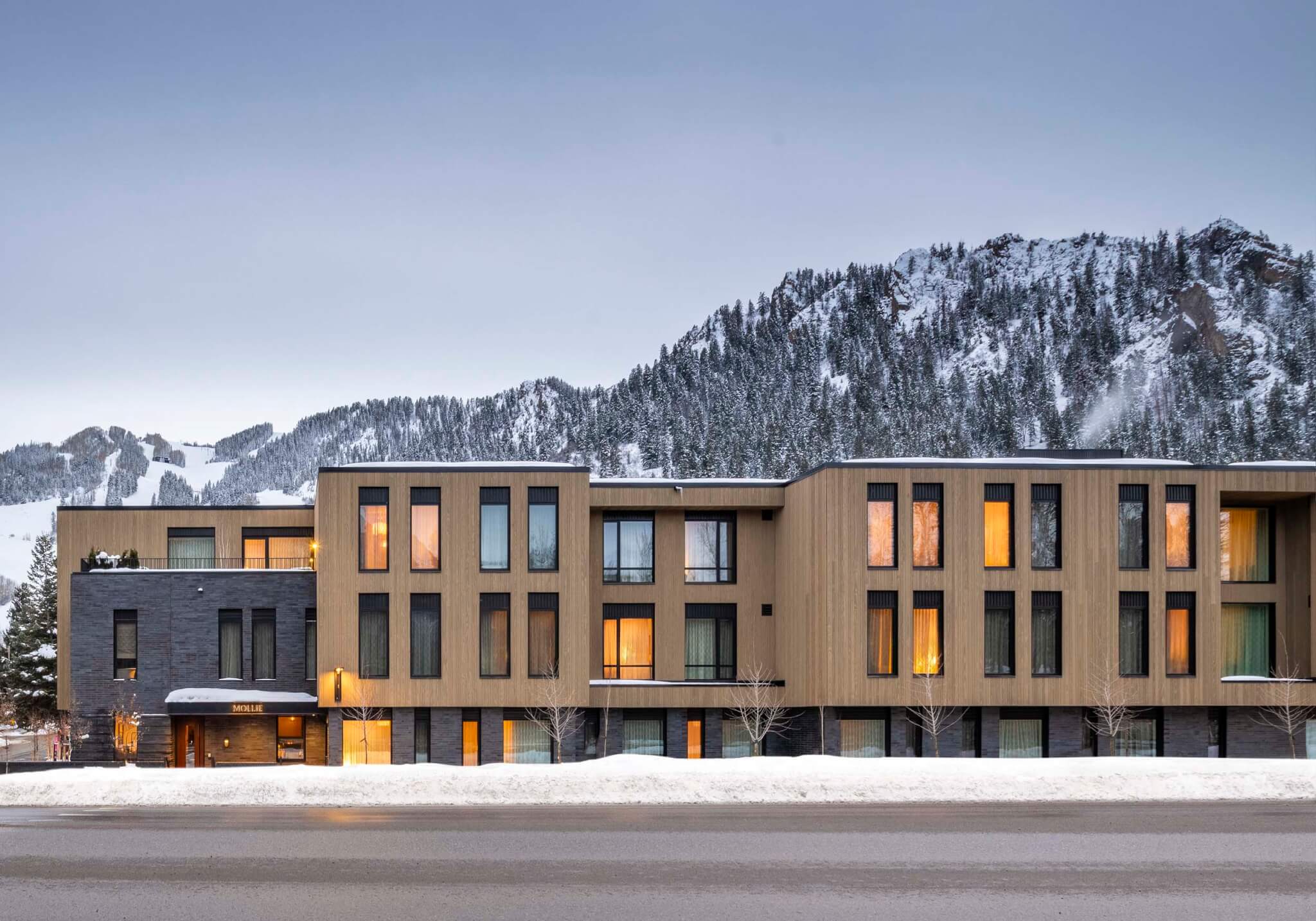In 1945, Walter Paepcke began buying up property in Aspen, Colorado, with a goal—inspired by the ideology of Walter Gropius—to both preserve the mountain site’s natural beauty and to modernize. He enlisted the help of architect Herbert Bayer, whose modernist legacy still endures through the city’s landmarks, including the Aspen Institute for Humanistic Studies.

These days Aspen’s Bauhaus lineage may not be so obvious, but a newcomer to the ski town, the MOLLIE Aspen hotel, doesn’t overlook this history. Designed by CCY Architects with interiors by Post Company, the 68-room retreat is “grounded in a desire to do something that’s a little unexpected but still highly contextual,” explained Ruben Caldwell, cofounder of Post Company.


The hotel’s exterior is already a departure from the surrounding mountain vernacular. Simple rectilinear massing makes up the facade, referencing the historic lot lines of Aspen’s West End. And with support from the community and the Historic Preservation Committee, CCY opted for wood siding and brick “due to their durability and resiliency given the harsh winters and intensity of the UV light at high altitude in Aspen,” said partner and principal at CCY John Cottle. “The vertical window openings pay homage to the proportions found throughout Aspen’s historic West End, subtly reinforcing our commitment to having MOLLIE belong in the neighborhood.”



Inside, the local influence continues through a material palette of white oak and concrete tiles, expressing a formal geometry. The raw materials also clearly show how the architecture was constructed—another modernist nod. In the bedrooms, excess ornament is reduced, allowing gridded wood ceilings, sand-cast brass lighting, and earthen ceramics to take the lead in this comfortable yet refined sanctuary for those hitting the slopes.

